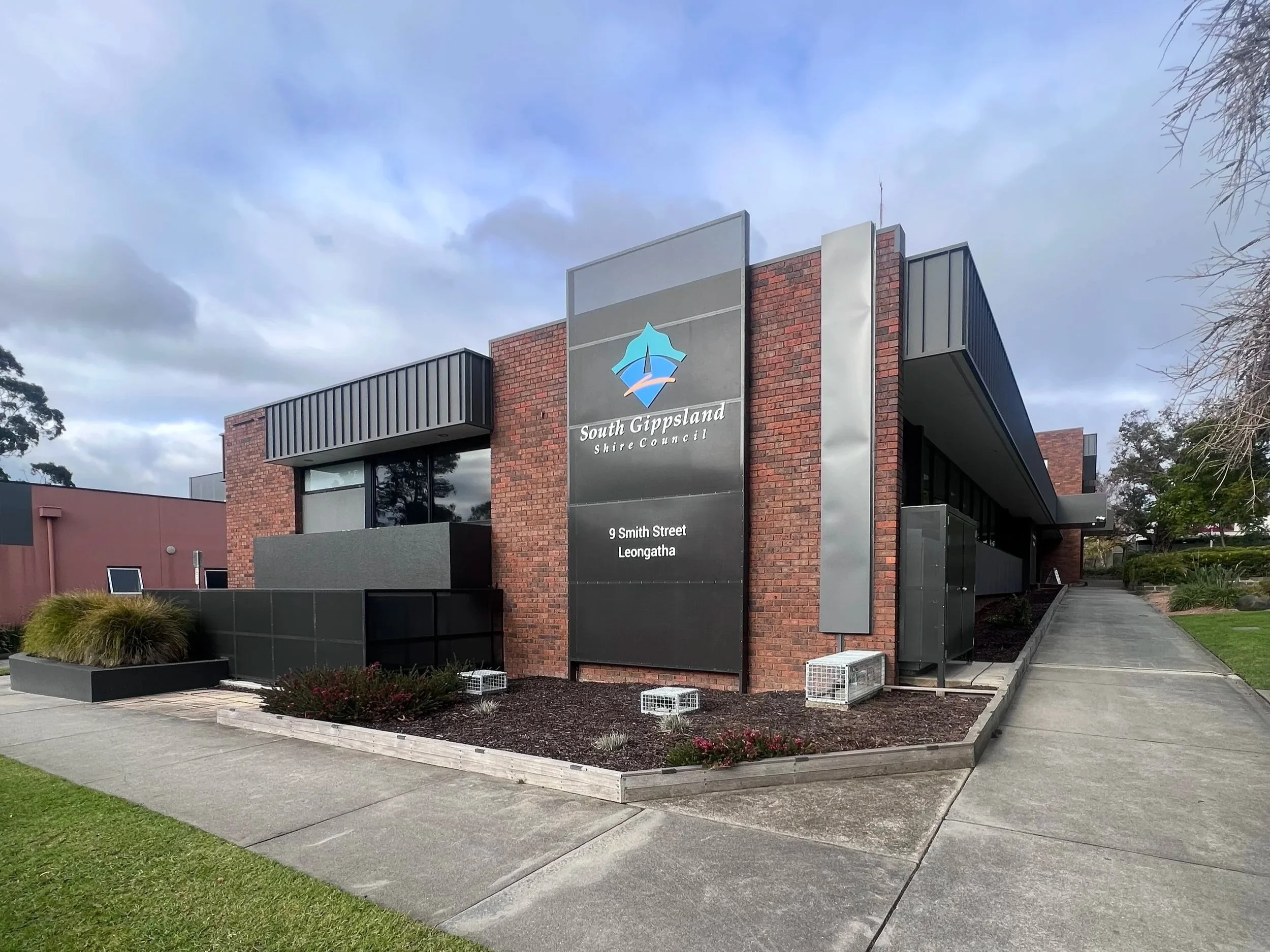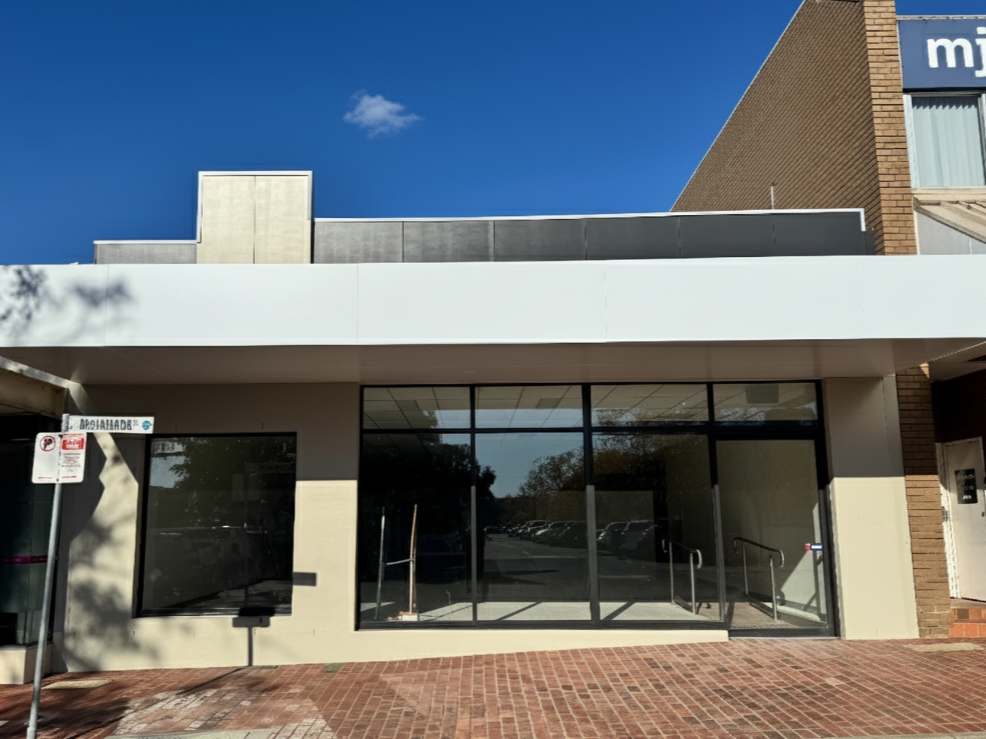
PROJECT PORTFOLIO
Commercial • Residential • Maintenance
The project portfolio showcases a selection of our finest residential, commercial, and maintenance projects, each a testament to our craftsmanship and collaborative approach. From custom homes that reflect personal style to large-scale commercial builds that bring ambitious designs to life, our portfolio highlights our expertise in delivering exceptional, high-quality projects across Victoria. We focus on transparent communication and innovative solutions to ensure every build is a seamless, rewarding experience.
St Patricks Parish: a Spiritual Space Reimagined
A resourceful and inspired renovation transformed a dark, run-down parish hall into a new building. The project features a soaring curved ceiling, bespoke details, and natural materials that create an architecturally and spiritually significant space for the community.
Marcellin Library: an Exceptional Modern Learning Space
This large-scale renovation completely transformed a dated library into a modern, inspiring learning space. The project involved complex problem-solving, from a full-scale roof and façade replacement to intricate joinery and a seamless data infrastructure move.
Caroline Chisholm: Inspiring the Next Generation of Scientists
A transformative school redevelopment consolidated dated classrooms into a dedicated, state-of-the-art science wing. The project overcame technical challenges and delivered an inspiring environment with bespoke ceilings and vibrant epoxy flooring, fostering curiosity and collaboration.
Marcellin College: A hub to Nurture Student Wellbeing
A dark 1970s school wing was transformed into a vibrant wellbeing hub through a complex renovation. This project involved intricate curved designs and seamless server relocation, creating a flawless and inspiring space.
Marcellin College: Revitalising a Chapel
A mission of respectful revitalisation breathed new life into an oval-shaped college chapel. The project demonstrates how resourceful enhancement, material reuse, and innovative solutions can significantly improve a building's functionality, compliance and aesthetic.
Salesian College: a Statement of Faith and Materiality
A seven-metre rammed earth bell tower was created as an artistic landmark for the college community. This project demonstrates MDC's ability to combine artisanal skill and innovative engineering to deliver a bold design statement.
Caroline Chisholm: Arts Centre Revitalisation
The dated art rooms at Caroline Chisholm Catholic College were completely revitalised into a modern and functional arts centre. The project involved reconfiguring spaces, levelling a floor slab, and installing a new power supply to foster creativity.
South Gippsland Shire Council: New Life for an aged Civic Building
An overhaul of a prominent 1970s civic building involved the critical removal of hazardous asbestos and a complete facade revamp. The project's success was a testament to proactive project management and creative solutions, delivered efficiently and on budget.
McNamara Place: Revitalising Our Hometown Streetscape
This transformative build revitalised a corner of our hometown, replacing dilapidated offices with a new commercial building. The project overcame significant logistical challenges, including a constrained site and unexpected ground conditions, to create a vibrant streetscape.
Rabobank: Refurbishing for Modern Workspaces
A dual-branch refurbishment to create more functional and modern workspaces for Rabobank. The project overcame the challenge of working on a live site by using temporary hoarding panels to mitigate noise and dust, ensuring minimal disruption to bank operations.
St Francis Xavier College: a seamless Extension
An apparently simple brief to extend a college storeroom led to significant design and technical challenges. Through meticulous planning, innovative solutions, and flawless execution, the extension was seamlessly integrated into the existing structure.
Fitra: Inspiring Spaces for Young Minds to Grow
A school renovation and expansion project focused on creating an environment where students could flourish, with a strong emphasis on outdoor spaces. The build required significant repairs to the original buildings, but created new facilities and a fresh, open feel.
Wooreen House: an Award-Winning Custom Off-Grid Family Haven
An award-winning, five-bedroom custom home designed as a family haven. This off-grid sanctuary seamlessly blends indoor-outdoor living, with a focus on sustainable, functional, and accessible design to perfectly fit the family's needs.
Inverloch House: Peaceful Retirement in a Leafy Setting
A tranquil retirement home was carefully nestled amongst existing trees to celebrate its natural setting. The project showcases technical expertise in construction and innovative material choices, delivering a functional, high-quality home on budget.
Woolamai House: a Retirement Sanctuary
A custom-built retirement sanctuary that is set into a hillside to complement its landscape and views. It's a visually striking home, defined by a monumental dry-stack stone centrepiece and a sustainable off-grid system.
Elwood Bungalow: a Modern Build with a Classic Facade
A technically sophisticated build emerged from a complete demolition, retaining only a small portion of the original facade. This new build is defined by perseverance, innovation, and elite craftsmanship, creating a beautifully evolved family home.
San Remo House: A Bold Concrete Hillside Home
Integrated into a steep, rocky hillside, this three-storey home showcases raw concrete and exposed blockwork. It’s a bold residential build defined by technical skill and craftsmanship, designed to frame expansive views for a large family.
Hepburn House: Old Meets New in a Modern Family Home
A modern extension was grafted onto a historic miner's cottage, transforming it into a contemporary sanctuary with spectacular valley views. The project overcame significant logistical challenges, demonstrating resilience, craftsmanship, and innovative problem-solving.


















