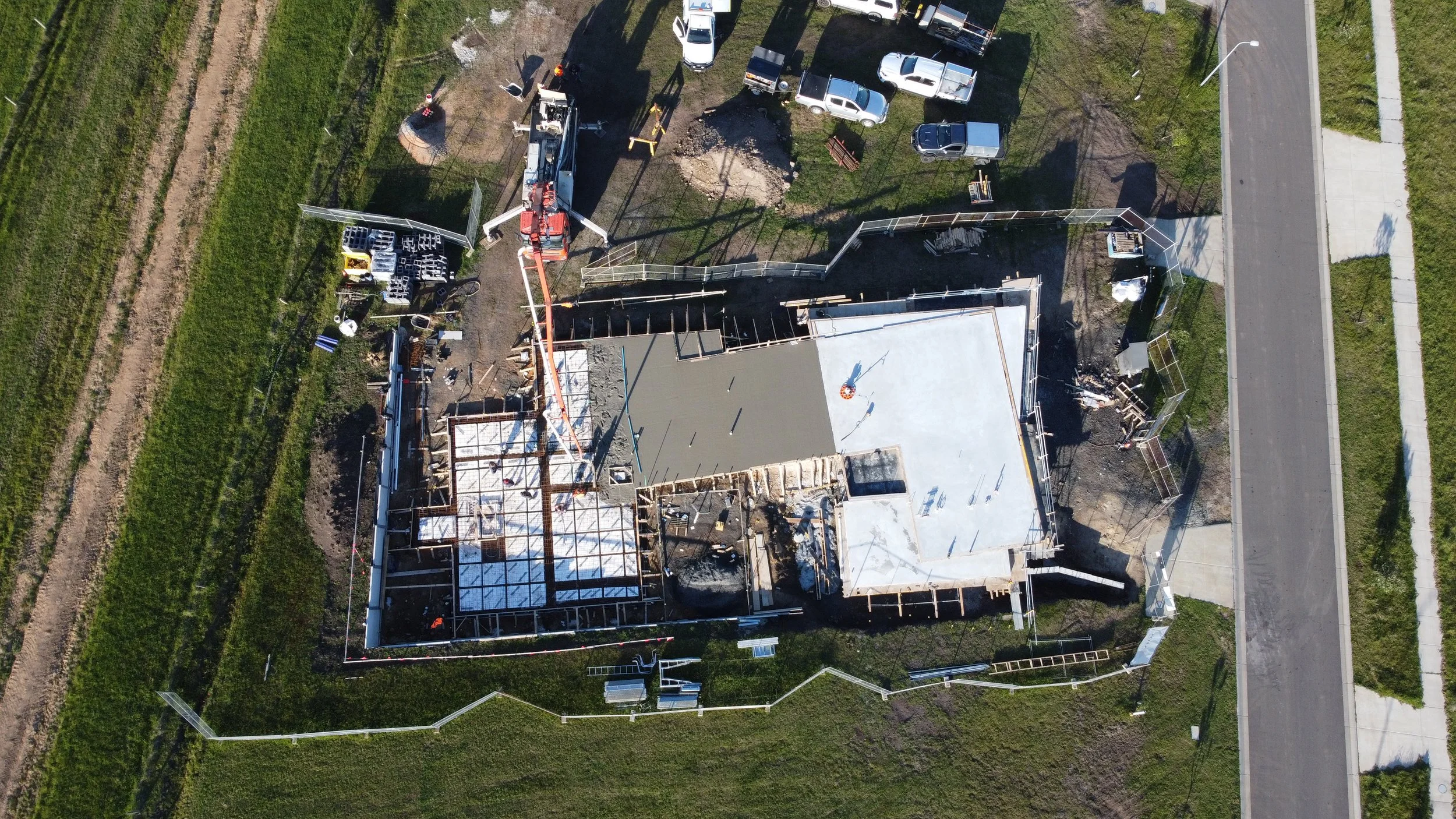San Remo House: A Bold Concrete Hillside Home
Build Date
Under Construction
Location
San Remo, Victoria
Client
Julian & Family
Architect / Designer
J Design Architects
Value
$2.1M
Perched on a steep, rocky hillside in San Remo, this substantial three-storey home is designed to command breathtaking views across the bridge to Phillip Island.
Still under construction, the main challenge is the build’s complex and demanding relationship with the site. J Design Architects cleverly negotiated council height restrictions and designed a structure that burrows down into the hill. This enables the site to accommodate three full levels without compromising the panoramic outlook from the main living and master bedroom floors. Extensive excavation was required on the sloped, rocky site, and the logistics of moving machinery and materials around such a steep block added another layer of complexity.
A defining feature of the design comes from the client's affinity for the raw, expressive honesty of concrete. This is prominently expressed in the use of a suspended concrete slab for the main living level. This structural choice allows for the desired polished concrete floors on the second storey, and enables the expansive, column-free garage space required on the ground floor. The underside of this slab is left exposed as an off-form concrete ceiling, celebrating the material in its purest, most textural state and adding to the home's robust character. Achieving this suspended slab was no small feat; it involved careful planning, formwork, reinforcement, and constant coordination to ensure structural integrity while maintaining the clean, minimalist aesthetic the client desired.
The home’s structure is a powerful combination of concrete blockwork, which is core-filled to support the suspended slab, and large expanses of double-glazed windows that frame the unmatched views. The blocks themselves – 292mm wide and filled with concrete – create a striking exposed finish while supporting the upper levels.
A dramatic suspended steel and timber staircase is a central sculptural feature, ascending through the entry against a backdrop of exposed blockwork, connecting the three levels visually and physically.
Inside, the layout is designed for a large family or groups of friends to enjoy together. The ground level includes a double and single garage, with direct access to the entry. The main living level opens into a generous, open-plan kitchen, living and dining area. This space is flooded with natural light through floor-to-ceiling glass and offers uninterrupted views across the bay.
Off this space sits a theatre room, a rumpus room, and three bedrooms with two bathrooms, and outdoor living spaces. The third level is dedicated to a luxurious master suite with walk-in robes, an ensuite, and a balcony that frames the horizon. A back-of-house butler’s kitchen ensures that entertaining spontaneously and for large groups is effortless, while outdoor living spaces and terraces create seamless connections to the landscape.
The San Remo House demanded more than just technical skill. Working closely with the clients – who run a busy business in Melbourne – required flexibility and strong communication, especially as budgets and schedules fluctuated. Each week brought new challenges, from coordinating heavy machinery on a steep slope to navigating council restrictions, insulation requirements, and early design revisions. However, these challenges only served to highlight the team’s problem-solving skills and craftsmanship, particularly in the precise work required for the off-form concrete, the steel and timber staircase, and the careful integration of glass to maximise views without compromising energy efficiency.
This residence is a bold statement: a solid, Mediterranean-inspired citadel integrated into the hillside. Its combination of raw concrete, exposed blockwork, expansive glazing, and carefully considered interior spaces reflects both the clients’ love for material honesty and vision for a landmark but welcoming home. Designed for large family gatherings and intimate connection with its spectacular coastal view, this home is set to become an enduring feature on the San Remo coastline.


























