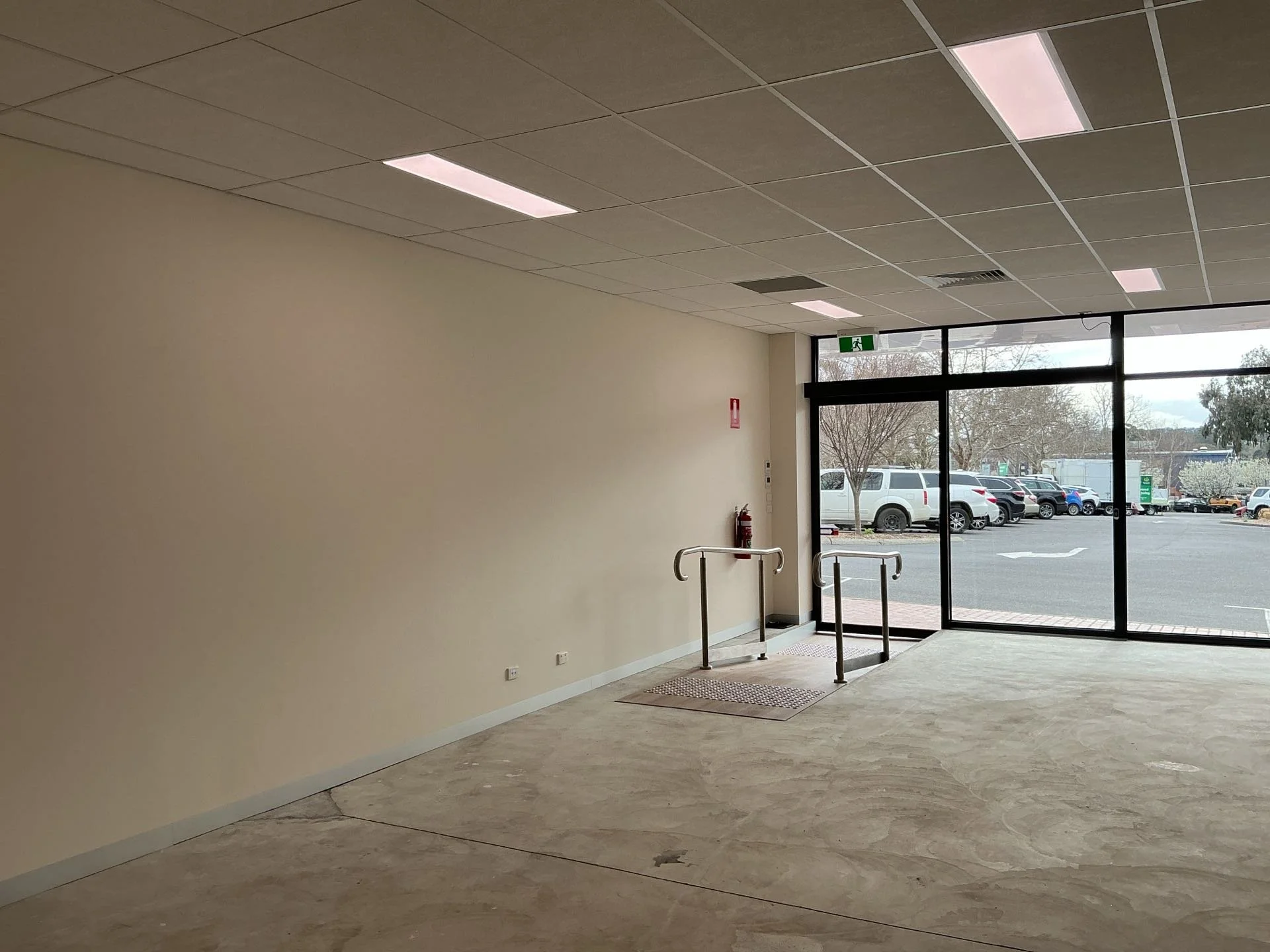McNamara Place: Revitalising Our Hometown Streetscape
Build Date
May 2025
Client
Allmi Nominees P/L
Location
Leongatha, Victoria
Architect / Designer
David Trease Design & Drafting
Value
$900,000
As Leongatha-based builders, it was exciting to complete such a transformative project in our hometown. This dramatic build not only transformed a cluster of buildings on one block, but enhanced the local streetscape and created a high-quality commercial space ready to serve the community.
It started with the demolition of dilapidated office buildings to construct a new, two-panel commercial building, and a three-lot subdivision.
The site was extremely constrained with zero laydown area and fronted a busy supermarket car park. This demanded rigorous traffic and pedestrian management and precise logistical planning, particularly for the delivery and installation of the tilt-up concrete panels.
These panels – 150mm thick and 2.5m wide, are prefabricated offsite and installed. The tight space available added to the challenge of manoeuvring the panels as efficiently as possible. It also required traffic management plans, permits, and a lot of careful logistics leading up to, and on the day.
But panel-lift day became an exciting local event and provided the community with a visible and dramatic symbol of progress and revitalisation of the block and their town. From a muddy site full of holes and poured concrete, the significant change in the space of a day created a real buzz around the project.
Working in a bustling business area continued to have challenges, with a limited lie down area available for materials and equipment in order to minimise the impact on pedestrians, vehicles and other businesses in the street.
A major challenge emerged from the site's ground conditions. During excavation for the footings, we discovered a three-meter-deep, concrete-sealed grease trap from a previous structure. Overcoming this obstacle required close collaboration with the engineer to devise a safe and effective solution.
After the arduous task of breaking through the concrete lid, our committed team took on the task of cleaning out the stinking, unpleasant pit by hand. We can’t doubt their dedication to getting a job done properly, and they certainly deserved a few extra pats on the back that day. We then bridged the void with additional reinforcing steel to ensure the integrity of the new footings.
Honouring the design intent of the client and the architect can be challenged when site conditions throw up so many surprises as well. It took a bit of ingenuity to ensure the heights and features designed by the architect would still marry up once the additional steel reinforcements required by the engineers were accounted for. Being the conduit between the functional and the aesthetic can be challenging but is always rewarding.
The completed building, with its clean, modern façade, and complementary landscaping, has revitalised its corner of Leongatha. The owner is now in discussions with a major bank to potentially lease the building and restore a vital service to the town. A complete transformation from a dilapidated, under-serviced part of town to a vibrant streetscape attracting high calibre commercial assets for the community.















