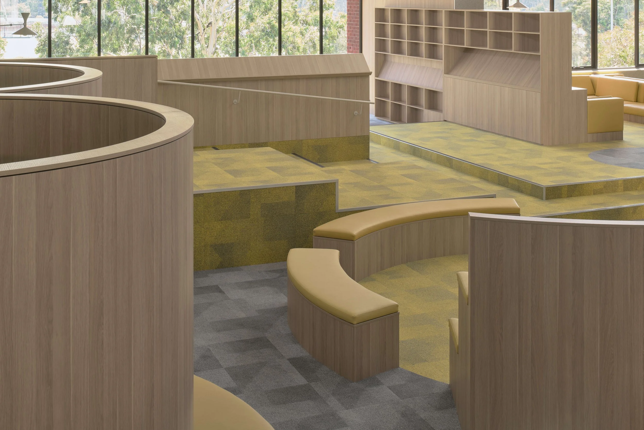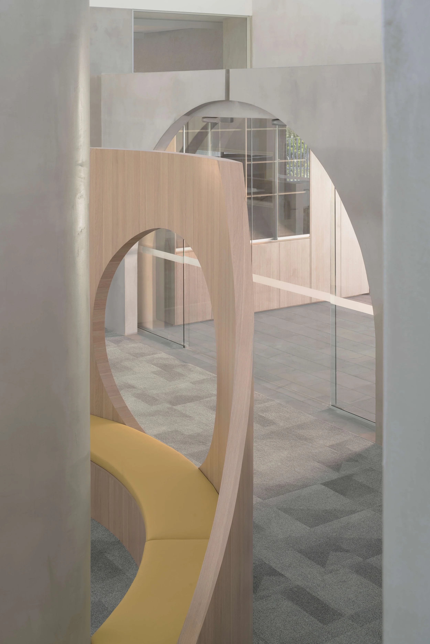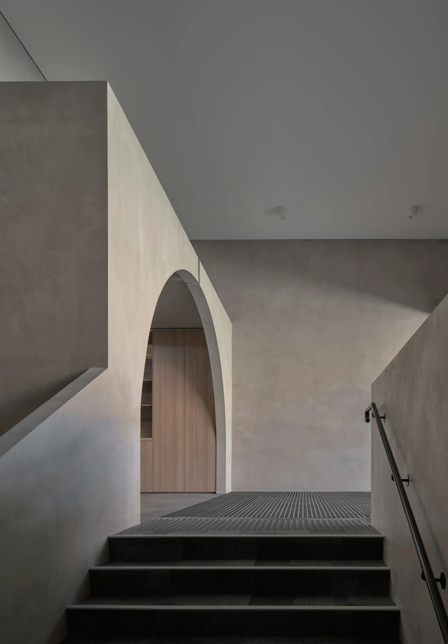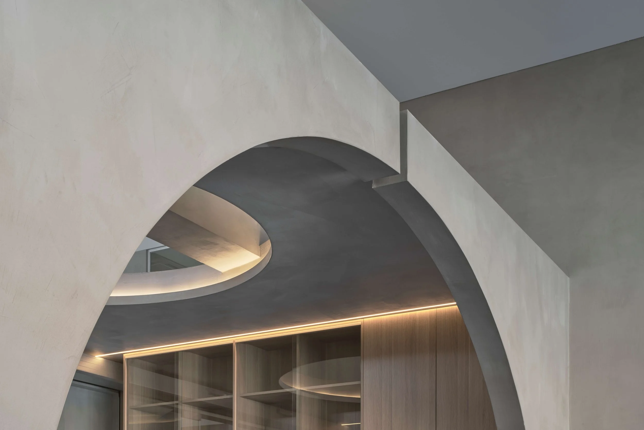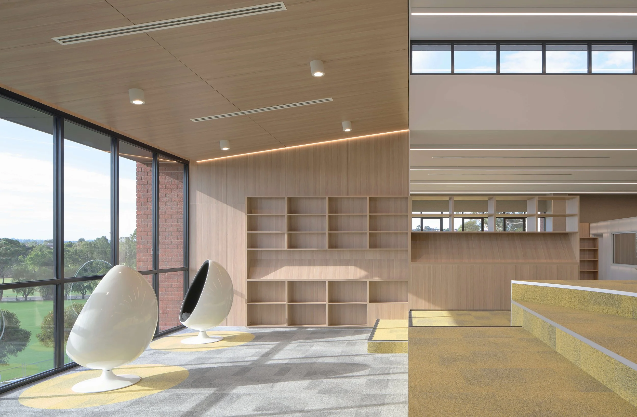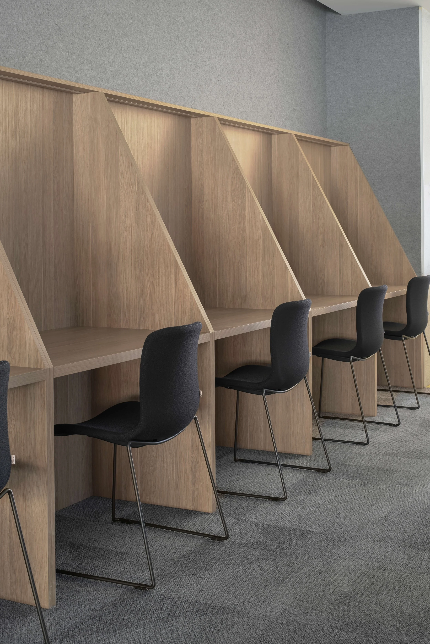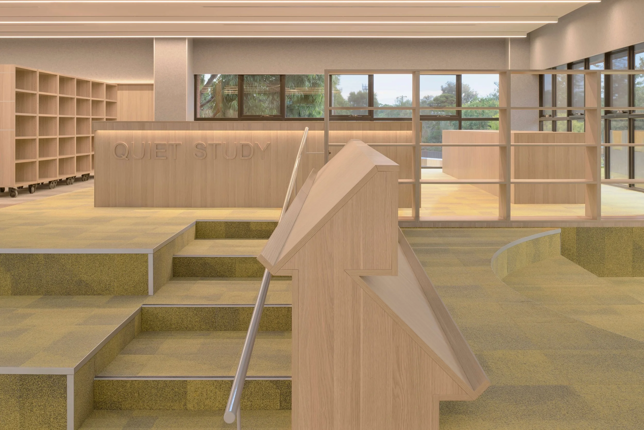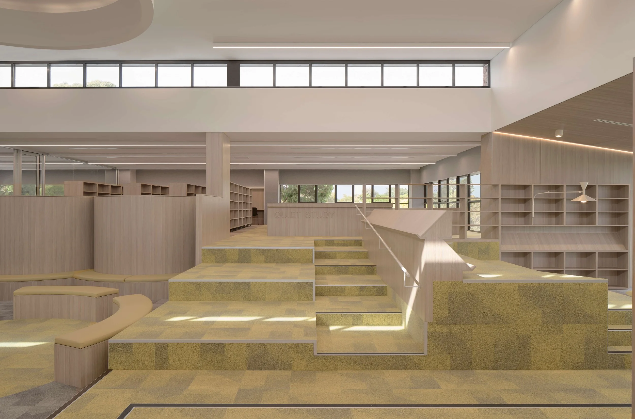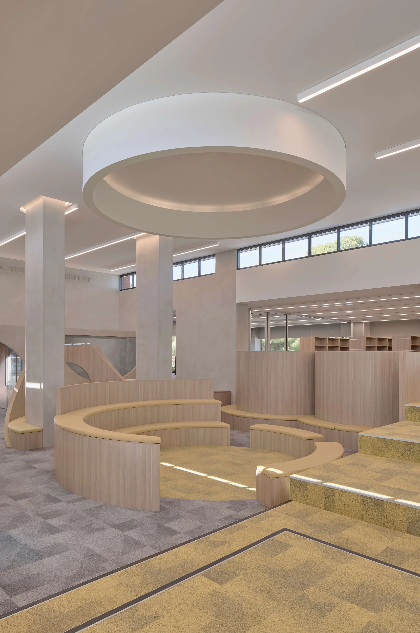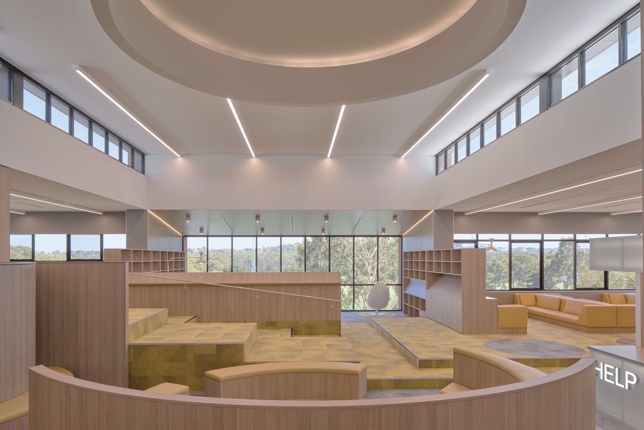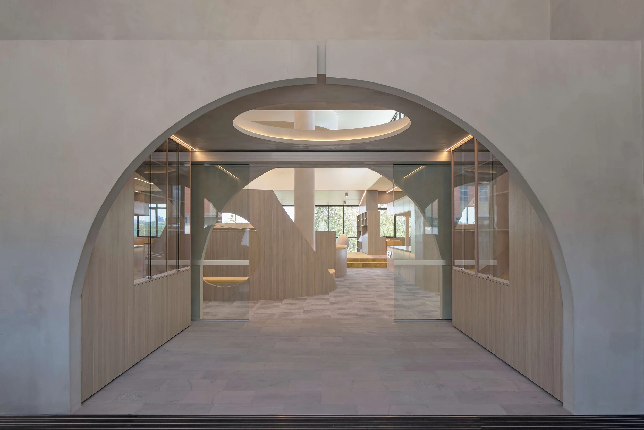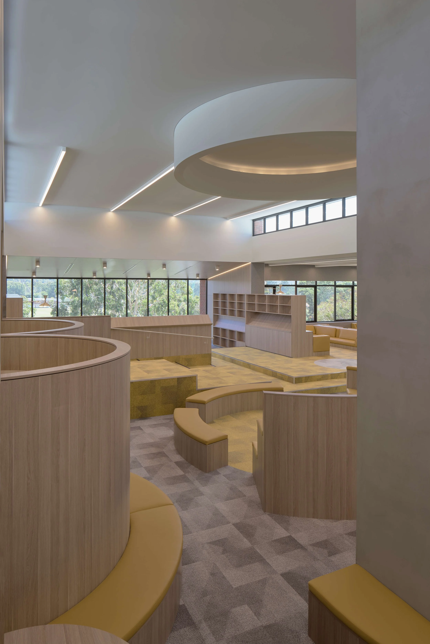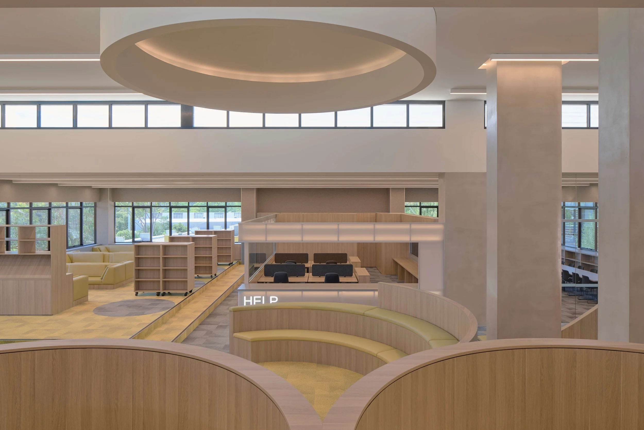Marcellin Library: an Exceptional Modern Learning Space
Build Date
April 2025
Client
Marcellin College
Location
Bulleen, Victoria
Architect / Designer
Branch Studio Architects
Value
$4.5M
Originally, the client wanted to knock down and rebuild their dark, old-fashioned school library – a two-storey building that hadn’t changed much since the 1970s.
But understanding the astronomical costs that approach would incur, the architects worked with the client on a vision that would utilise, but completely transform, the structural bones of the existing building.
The ground floor became the Placidus Centre, the school’s wellbeing hub (this project is featured here) and the library was contained on the first floor. The original scope was for a complete strip out and refurbishment, with replacement of the external windows, to create the school’s new library and learning spaces.
However, once the strip-out had commenced, it was determined that the roof also needed to be replaced to avoid potential ongoing maintenance issues for the renovated building. This led to project management challenges with the need to quickly source quotes for the roof and secure a contractor that could do the work immediately.
With that issue resolved, attention turned to the building’s façade, which required new cladding. In turn, this meant all the scaffolding had to be changed.
This all happened quickly and required some on the ground solutions to ensure the roof and cladding tied in perfectly, and created a visual effect that was representative of the modern, clean spaces that would be found inside.
The new façade cladding is a polycarbonate product that has lights installed behind it to illuminate the building in the evenings, creating an impressive visual feature in the school grounds.
Inside, the strip-out revealed a severely undulating concrete floor that had to be levelled throughout the 850 sq m area.
Featuring a curved design, MDC Building Group completed the detailed joinery offsite, to ensure all the dimensions were precise and fit perfectly to create a flawless flow through the space.
A dedicated area for the library staff and the IT department is a hub for data points and office facilities.
The new plan required the school’s main switchboard to be moved. This runs power to the school’s server and all other facilities, so any downtime had to be minimal, and it was important that the server keep running throughout the process. In addition, new power had to be run from the main switchboard at the front of the school, underground, through the carpark and across the driveway, digging through rock and working around existing services to ensure the line was laid properly.
Many of the challenges on this build were the kind of challenges that can be expected on a renovation rather than a new build. Some construction companies won’t touch renovations, especially large scale ones like this, for that reason. But at MDC Building Group, we have the project management expertise and extensive practical construction skills to find and implement cost-effective solutions that don’t drag out the project timeline. We enjoy the challenge and the satisfaction of finding a work-around that is often better than the original plan.
And the outcome is an exceptional modern space conducive to inspired learning, and with details that honour the architect's design and make the space more pleasurable for the school’s students and staff to learn and work in.



