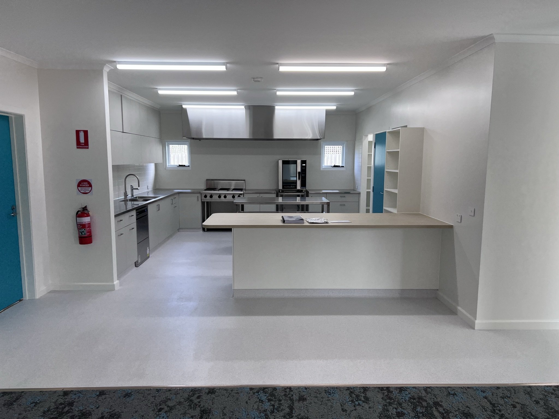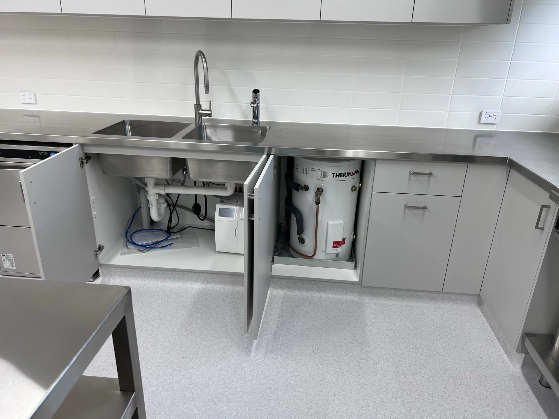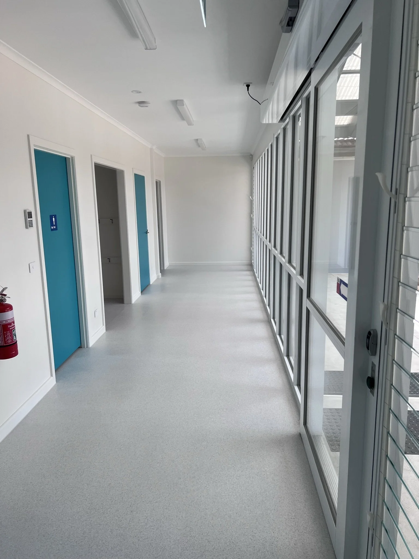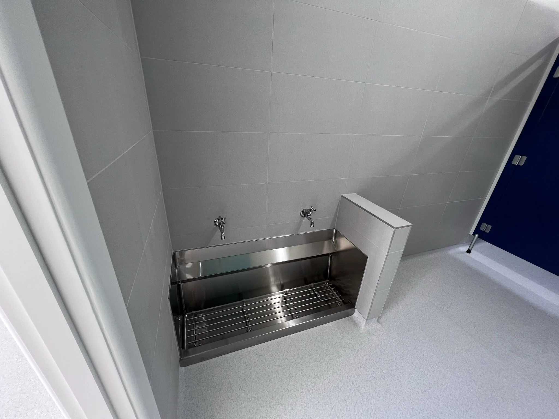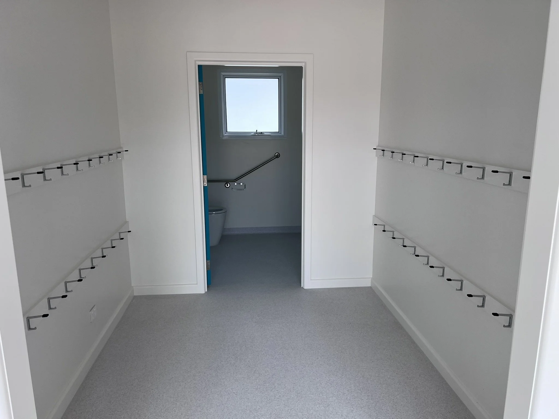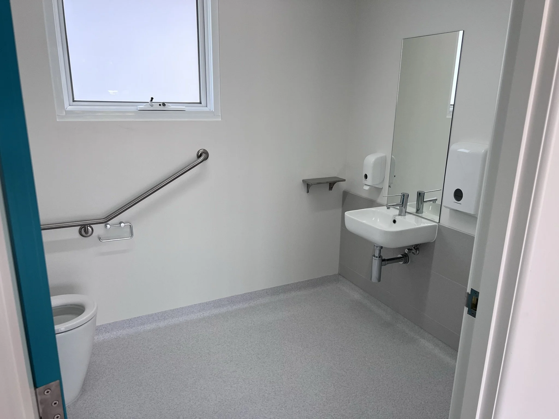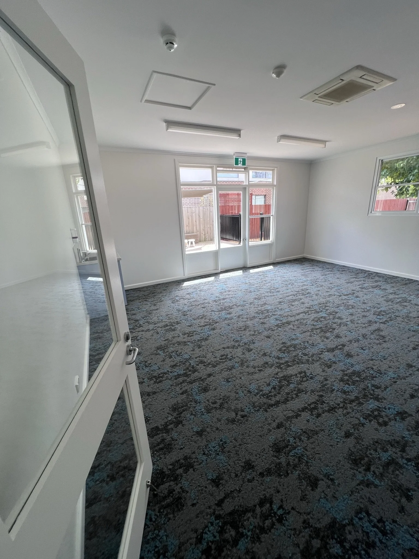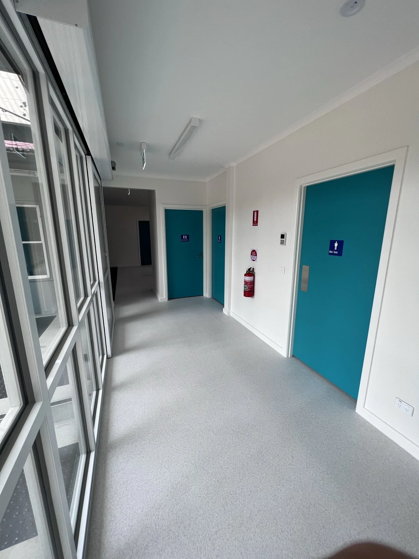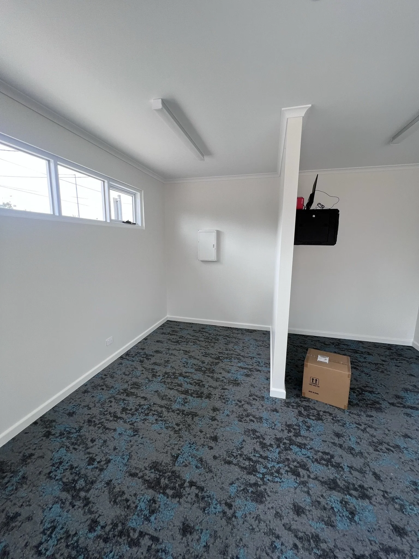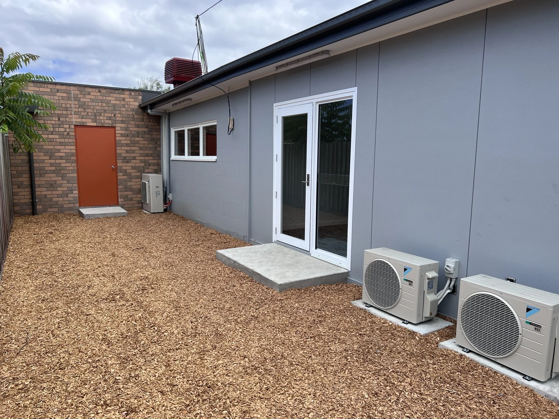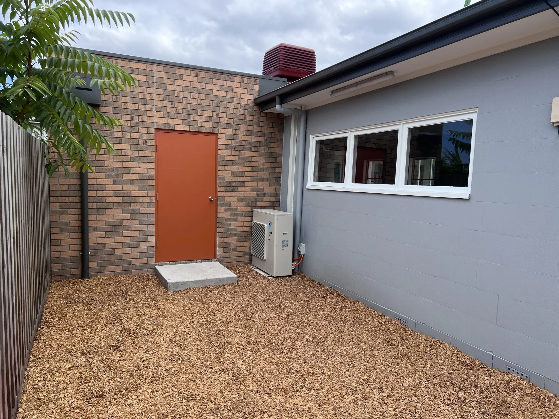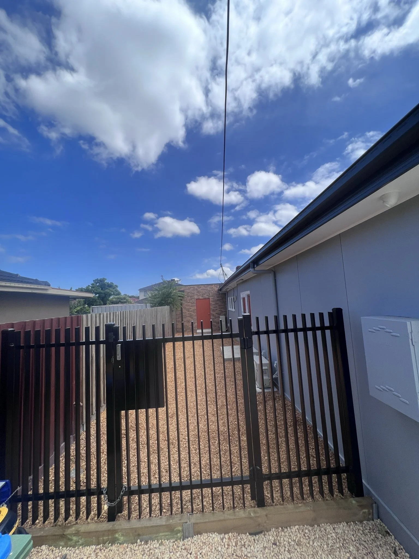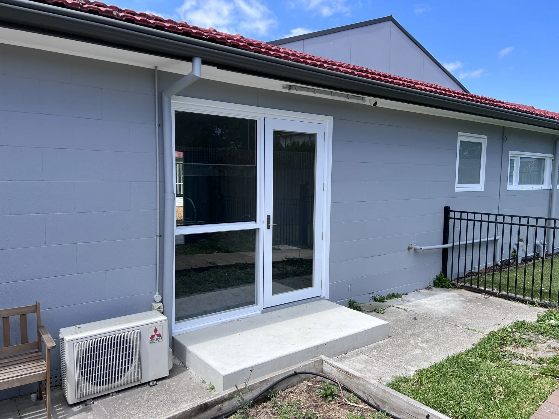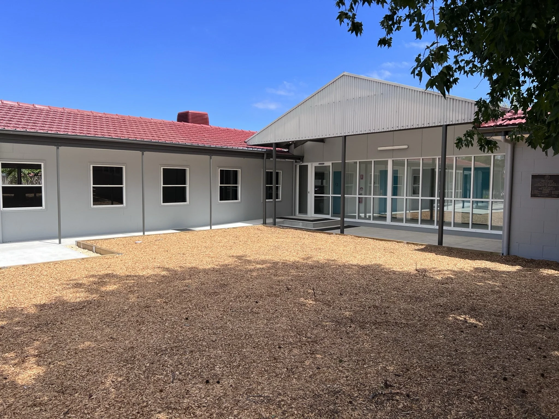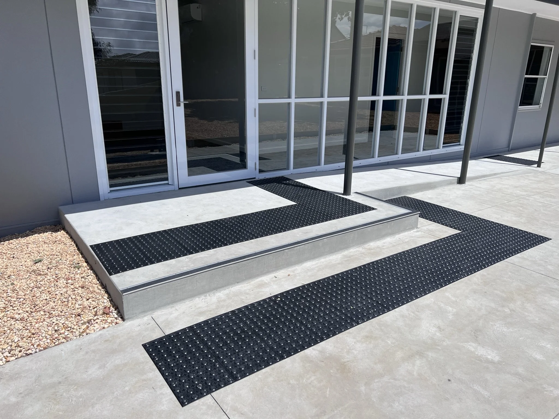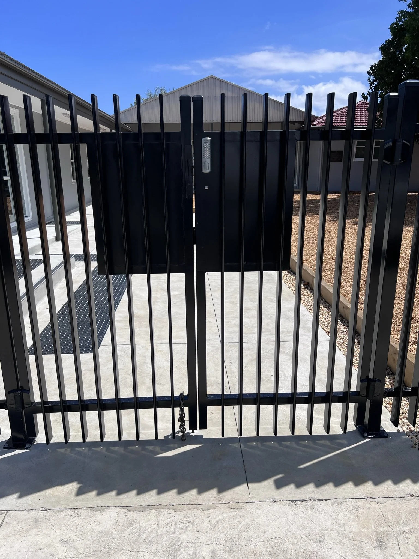Fitra: Inspiring Spaces for Young Minds to Grow
Build Date
February 2024
Client
Fitra Community School
Location
Clayton South, Victoria
Architect / Designer
Mark Allsop Architects
Value
$1.2M
When this Melbourne school renovation and expansion project was completed, Fitra Community School had 34 enrolled students, and was looking to double its numbers to 70. It was a true future project. The school’s philosophy is that by remaining small, they can allow each student to develop at their own pace, nurture a strong community, and provide students with the best learning experiences for them at any given time.
The right environment is required for these elements to flourish.
A build can be just as much about its outdoor spaces as it is about its structure and internal space. This is particularly true of educational facility construction at all levels, but particularly when there are playgrounds involved. So at a school that was bucking the trend by maintaining small numbers, but looking to grow, it was less important to focus on building brand new buildings and giving just as much attention to the outdoor spaces.
Outside, there is landscaping that encourages curiosity and learning through touch, sight, smell and sound. The playgrounds encourage fun, spontaneity and problem solving. And importantly there are spaces where the community can gather, meet in smaller groups, or spend some quiet time alone or with others, chatting, reflecting and resting.
The build itself was a renovation and expansion. And the biggest challenge was the condition of the original buildings that were being worked on. Before they could be made into new spaces that inspire curiosity and learning, they had to undergo significant repairs and modifications.
The school is a combination of permanent buildings and a demountable. The demountable particularly was out of plumb, and the wall, roof and floor heights all had to be brought back into line with each other. Once all elements of the building had been moved to bring everything back into line, the stumps needed to be replaced and raised to provide adequate foundation support.
Originally the building had served as a preschool, so the bathrooms needed to be updated and upgraded to school-age facilities. A new kitchen was also installed to replace the old, run-down facilities.
Classrooms were extended and additional storerooms were built to increase the capacity for more students to attend, have access to all the equipment and facilities required, and continue the philosophy of learning that defines the Fitra Community School.
The design intent of the plans for the school was purely practical and based on the creation of more space for more students to attend. But internally, the refresh was more obvious, and felt like a new build, with open spaces, fresh paint, new floor coverings and new lighting.
The staff and current students at the school were thrilled with all outcomes – the extra space, new facilities and the fresh, new feeling. Creating a space that people are happy to work and live in every day is a true achievement and something our skilled builders and construction teams aspire to every day.



