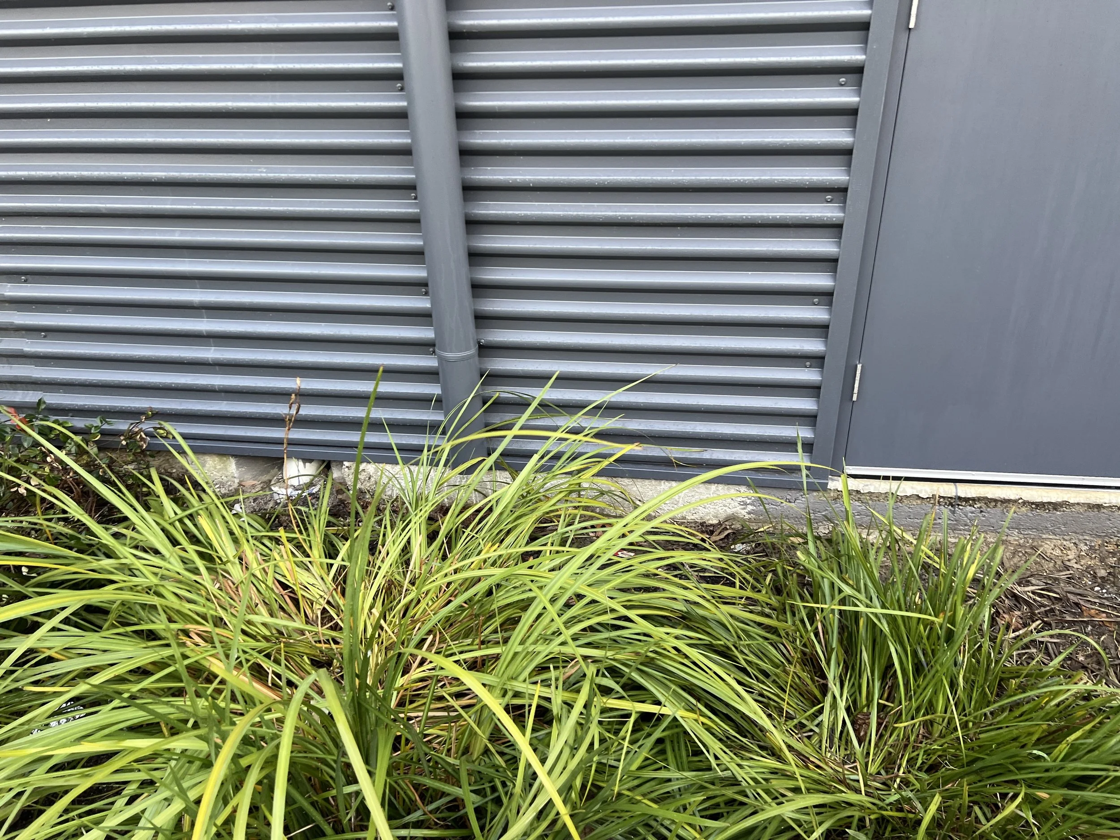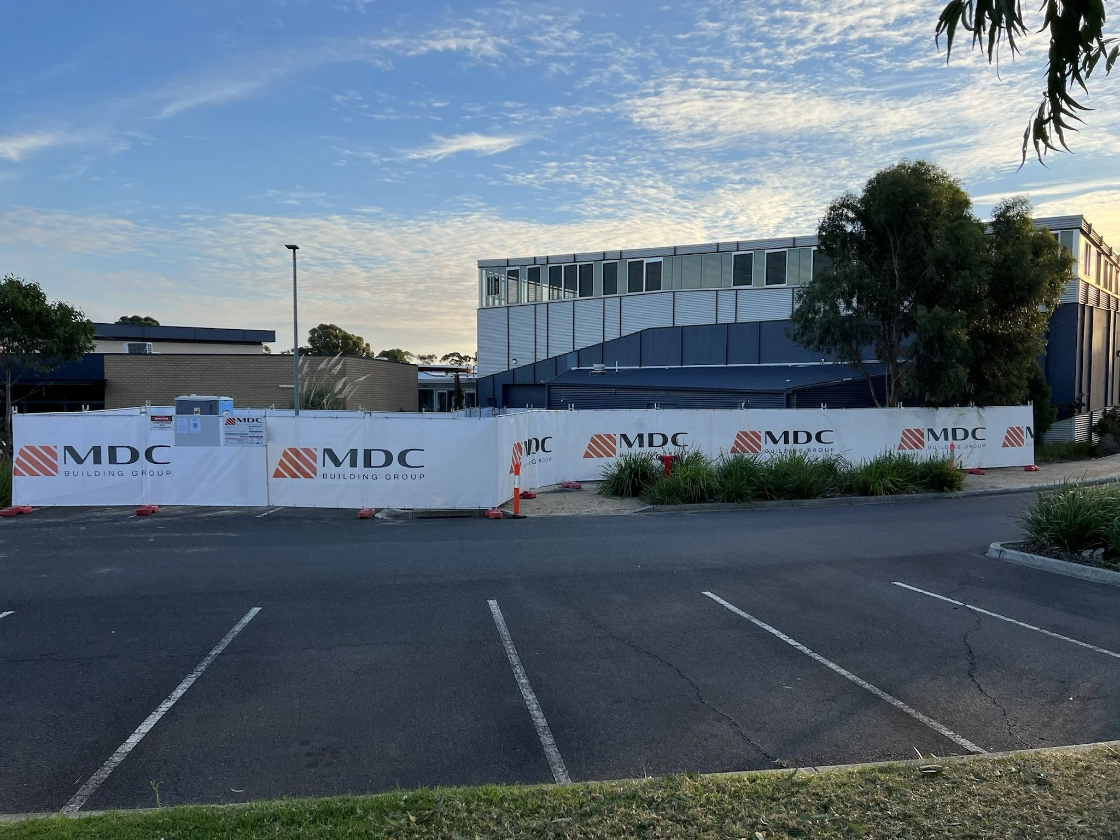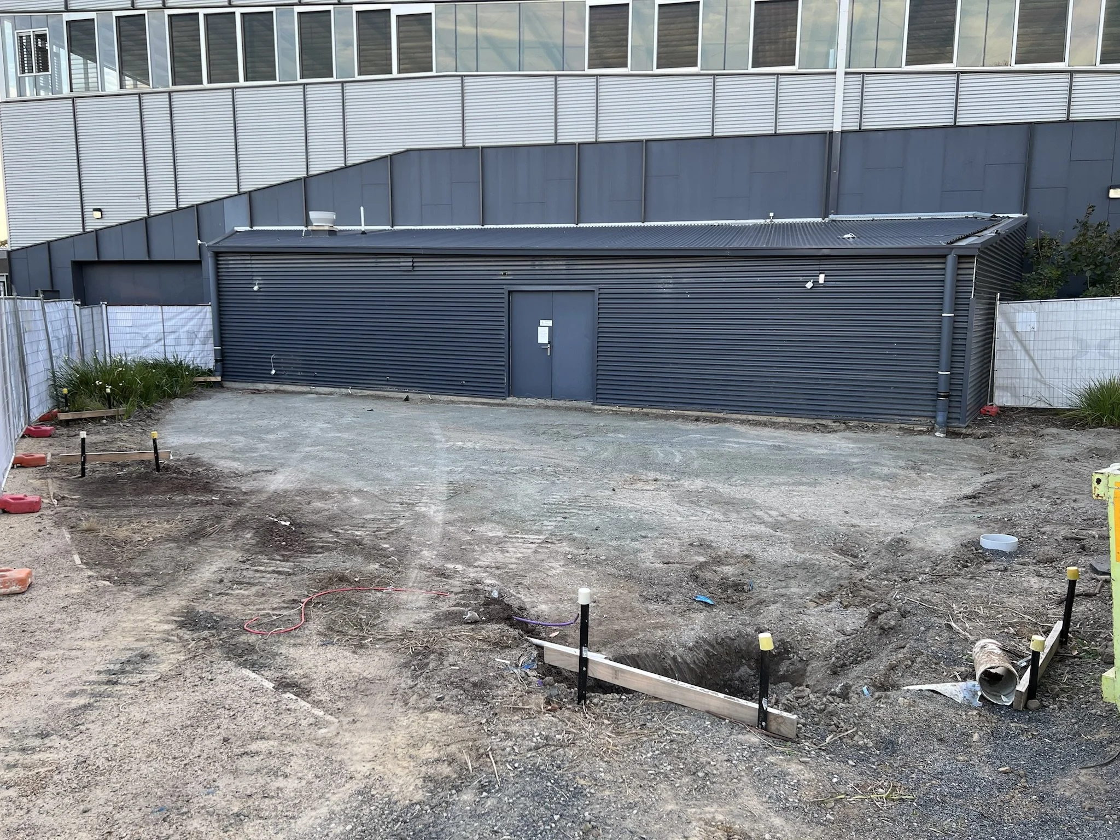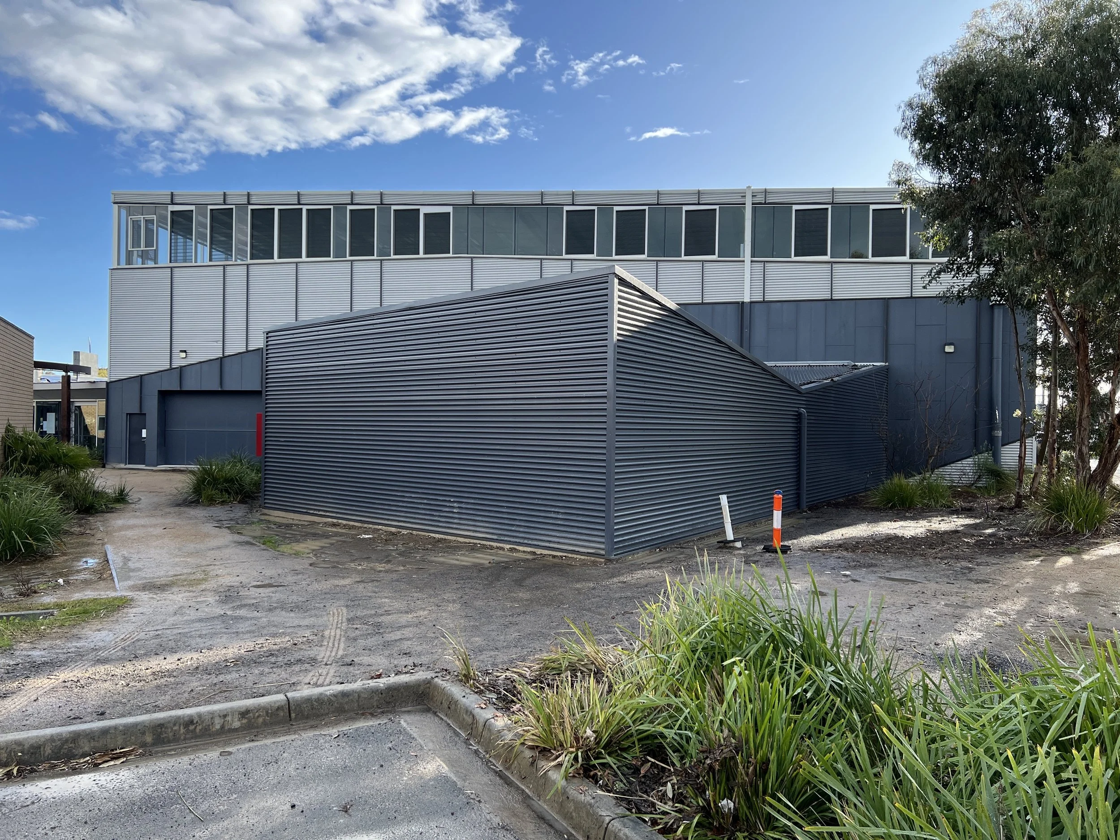St Francis Xavier College: a seamless Extension
Build Date
August 2022
Location
Beaconsfield, Victoria
Architect / Designer
Branch Studio Architects
Value
$240,000
If you ever needed proof that even the simplest brief can bring significant challenges, but equally significant design outcomes, this project is it.
MDC Building Group were asked to meet the practical need for more storage space adjacent to the St Francis Xavier College gymnasium in Beaconsfield. The gymnasium was relatively new, but the storeroom was inadequate for the facility’s needs. So, the key design outcome for the extension was for it to look like it had been there all along.
This called for seamless integration into the original design and meant much more than simply matching colours and materials. Because the original storeroom was a unique shape, the extension was designed so its roof line would match, then fall back into, the roof line of the original storeroom. The heights needed to align perfectly.
The extension, like the original, was built with a structural steel frame that had to be fabricated off-site. To achieve this, the MDC team meticulously and repeatedly took extensive site measurements to ensure the new fabricated components aligned perfectly with the gymnasium’s unique lines and heights, as specified by the design.
The exterior was then finished with Colorbond cladding exactly matched to the colour and profile of the original building to unify the two parts.
A critical fire service main discovered running adjacent to the intended location for the extension’s new footings created a significant technical challenge during the project’s excavation phase. A clever and careful solution, non-destructive digging (hydro-excavation), which utilises high-pressure water and a powerful vacuum system, was used to mitigate any risk of damage to this vital infrastructure, while precisely excavating the pier holes.
Site management involved fencing to secure the site, and all deliveries were arranged for times when students would not be in the school yard.
Completed in 2022, this project is a successful example of meeting a client’s functional needs, while respecting and flawlessly matching an existing design aesthetic. There is no visual, or otherwise, indication that the building has been extended, as was the client’s main wish.














