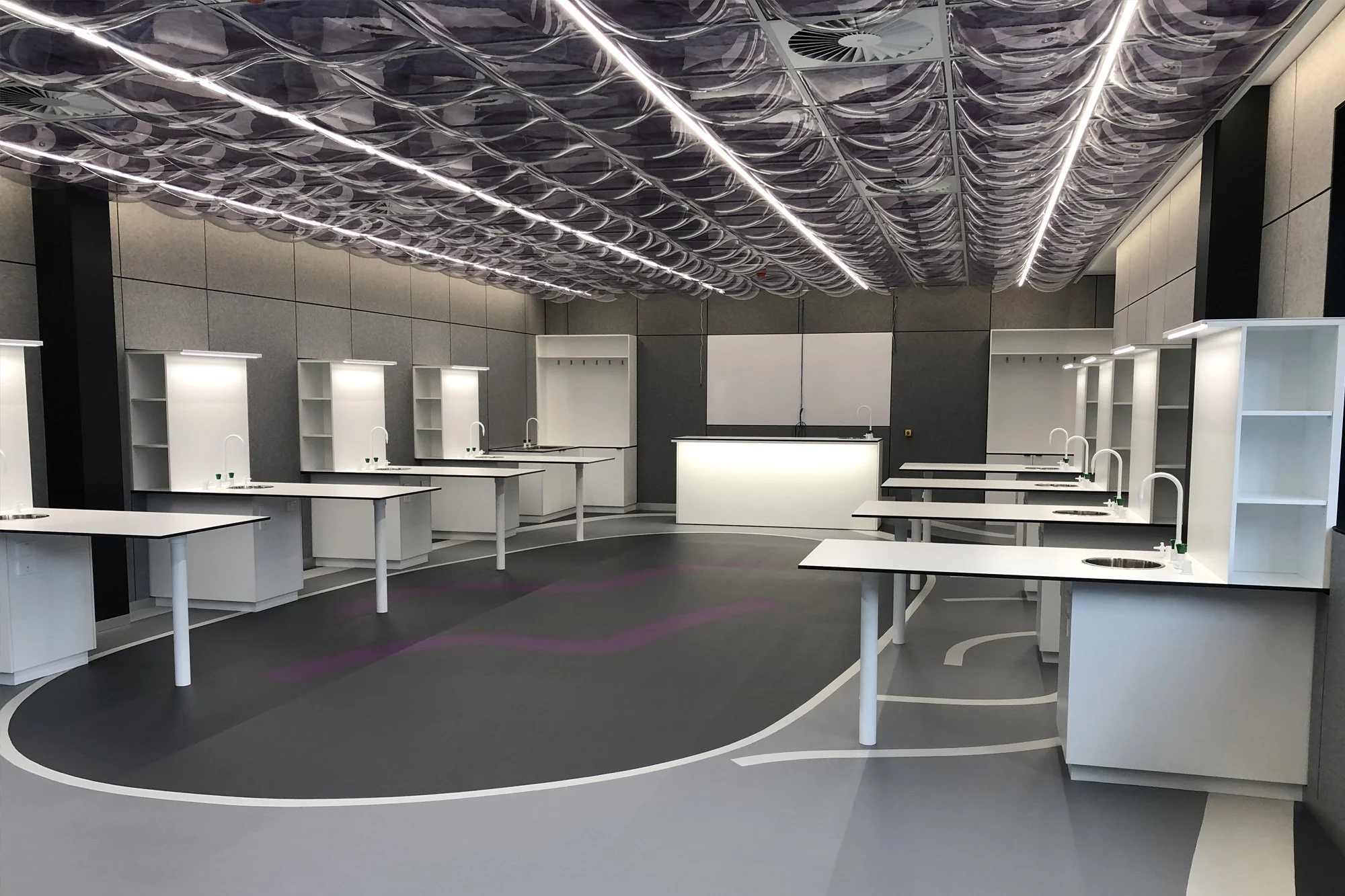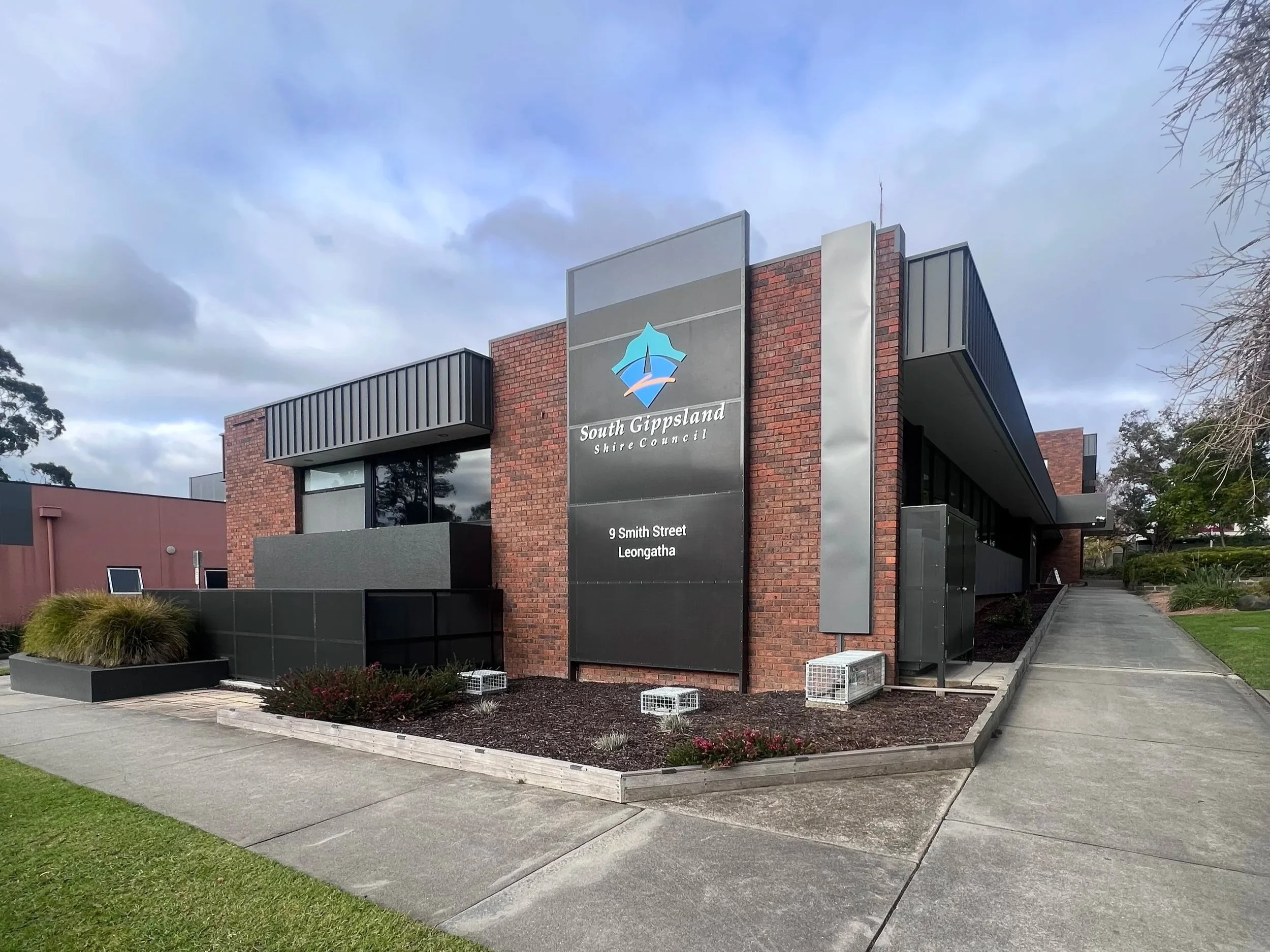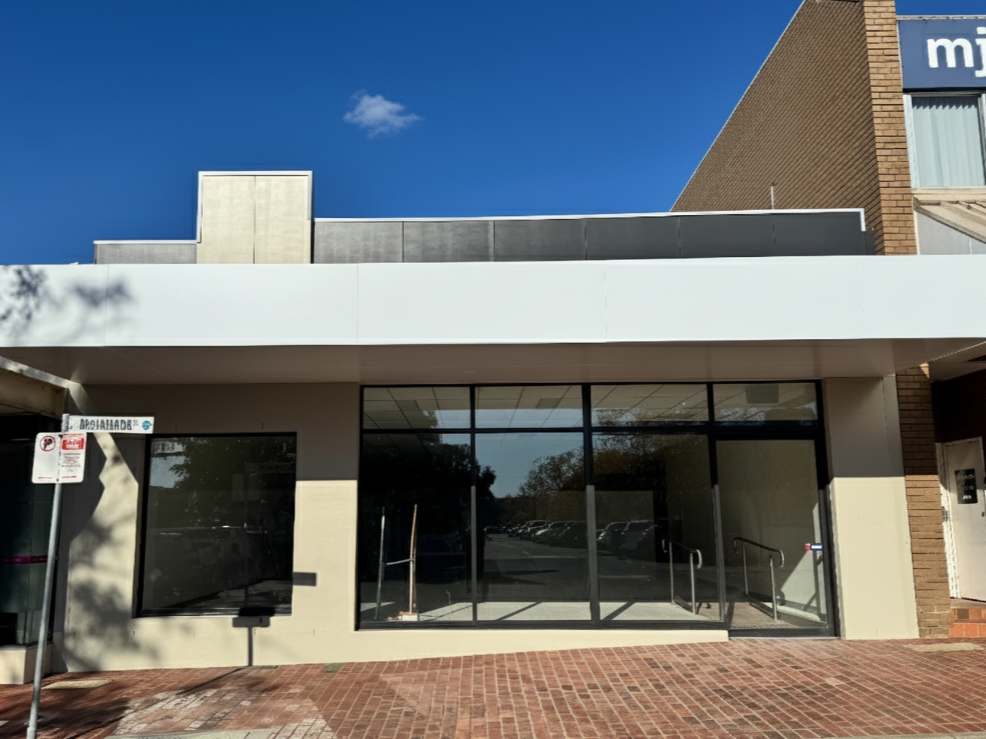
COMMERCIAL
Creating functional, inspirational spaces across Victoria.
Commercial Projects
Our commercial projects range across businesses, schools, government buildings and community spaces. The brief generally comes down to a need for a functional space that inspires. MDC Building Group’s skills and craftsmanship enable innovative construction solutions that bring the most creative designs to fruition. Even simple projects can require complex techniques. Our expertise and passion for keeping your project true to plan, while also on time and on budget, ensure that even the challenges are memorable for all the right reasons. When you work with MDC, you enter a memorable construction experience with the legacy of an outstanding space that people, communities and customers want to be part of.
A resourceful and inspired renovation transformed a dark, run-down parish hall into a new building. The project features a soaring curved ceiling, bespoke details, and natural materials that create an architecturally and spiritually significant space for the community.
This large-scale renovation completely transformed a dated library into a modern, inspiring learning space. The project involved complex problem-solving, from a full-scale roof and façade replacement to intricate joinery and a seamless data infrastructure move.
A transformative school redevelopment consolidated dated classrooms into a dedicated, state-of-the-art science wing. The project overcame technical challenges and delivered an inspiring environment with bespoke ceilings and vibrant epoxy flooring, fostering curiosity and collaboration.
A dark 1970s school wing was transformed into a vibrant wellbeing hub through a complex renovation. This project involved intricate curved designs and seamless server relocation, creating a flawless and inspiring space.
A mission of respectful revitalisation breathed new life into an oval-shaped college chapel. The project demonstrates how resourceful enhancement, material reuse, and innovative solutions can significantly improve a building's functionality, compliance and aesthetic.
A seven-metre rammed earth bell tower was created as an artistic landmark for the college community. This project demonstrates MDC's ability to combine artisanal skill and innovative engineering to deliver a bold design statement.
The dated art rooms at Caroline Chisholm Catholic College were completely revitalised into a modern and functional arts centre. The project involved reconfiguring spaces, levelling a floor slab, and installing a new power supply to foster creativity.
An overhaul of a prominent 1970s civic building involved the critical removal of hazardous asbestos and a complete facade revamp. The project's success was a testament to proactive project management and creative solutions, delivered efficiently and on budget.
This transformative build revitalised a corner of our hometown, replacing dilapidated offices with a new commercial building. The project overcame significant logistical challenges, including a constrained site and unexpected ground conditions, to create a vibrant streetscape.
A dual-branch refurbishment to create more functional and modern workspaces for Rabobank. The project overcame the challenge of working on a live site by using temporary hoarding panels to mitigate noise and dust, ensuring minimal disruption to bank operations.
An apparently simple brief to extend a college storeroom led to significant design and technical challenges. Through meticulous planning, innovative solutions, and flawless execution, the extension was seamlessly integrated into the existing structure.
A school renovation and expansion project focused on creating an environment where students could flourish, with a strong emphasis on outdoor spaces. The build required significant repairs to the original buildings, but created new facilities and a fresh, open feel.












