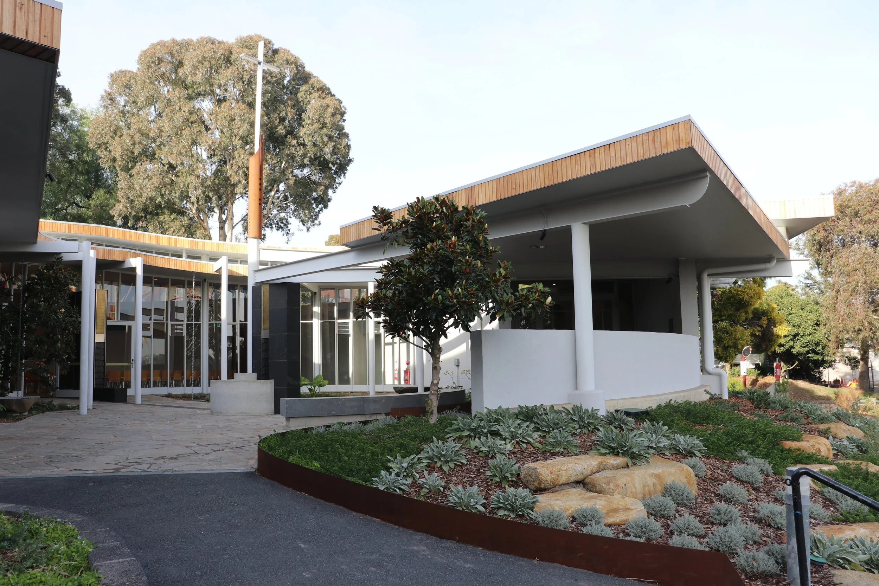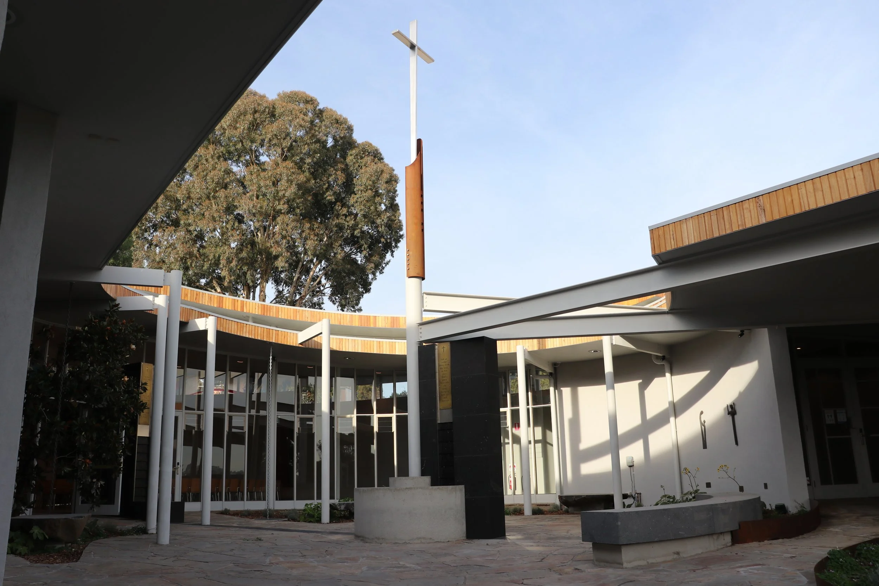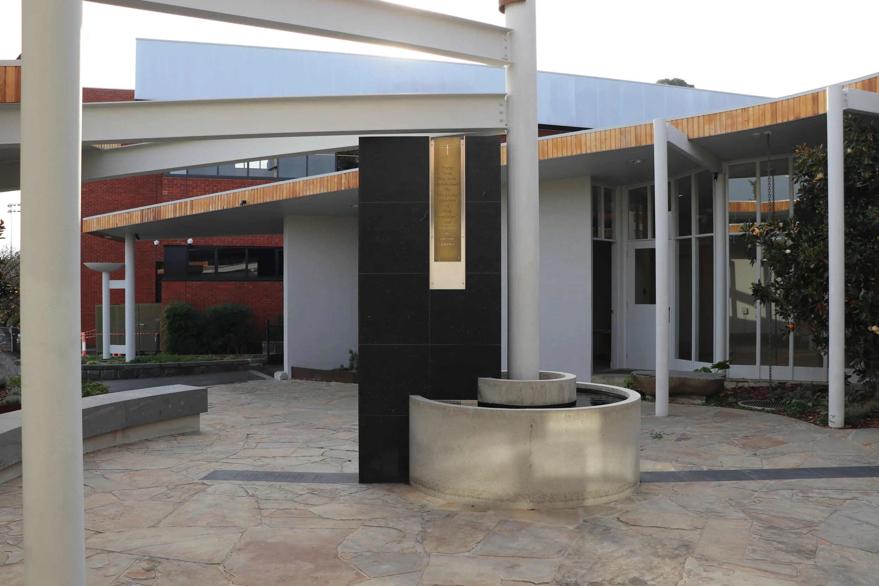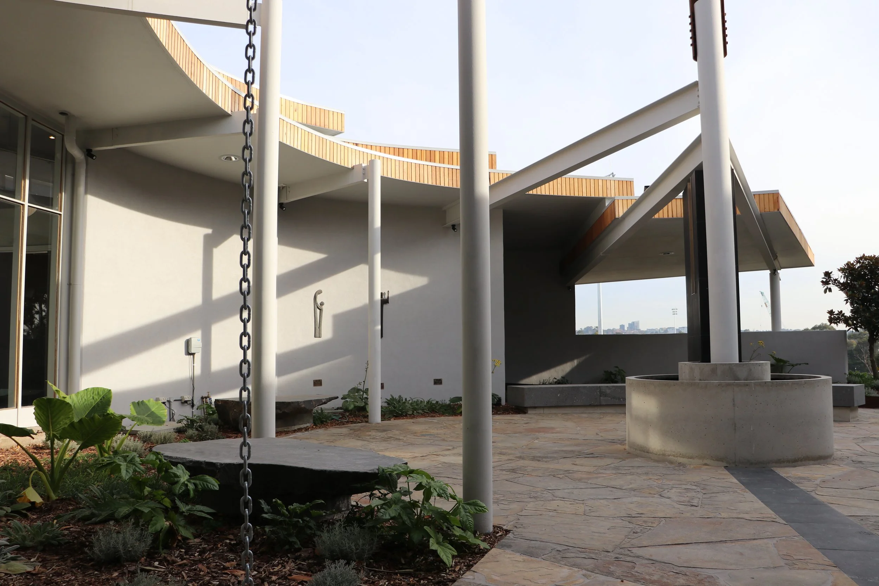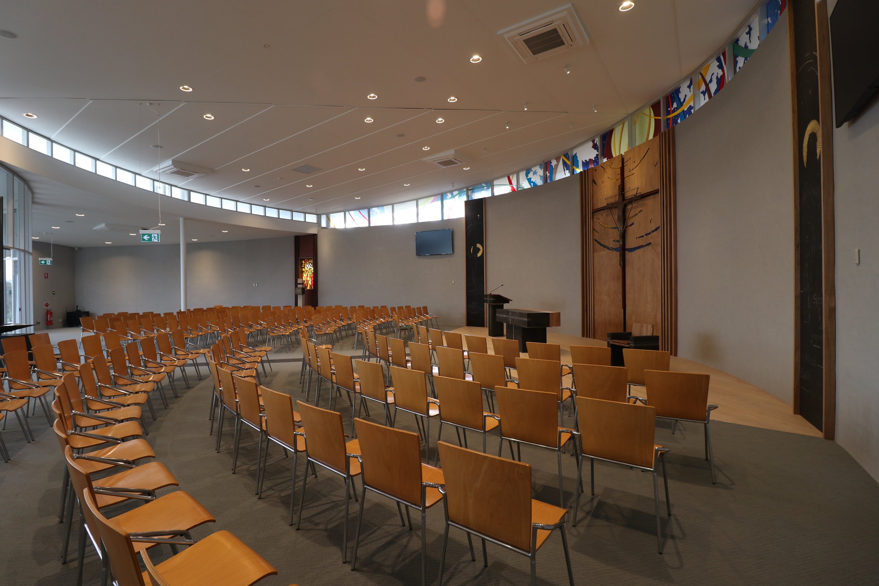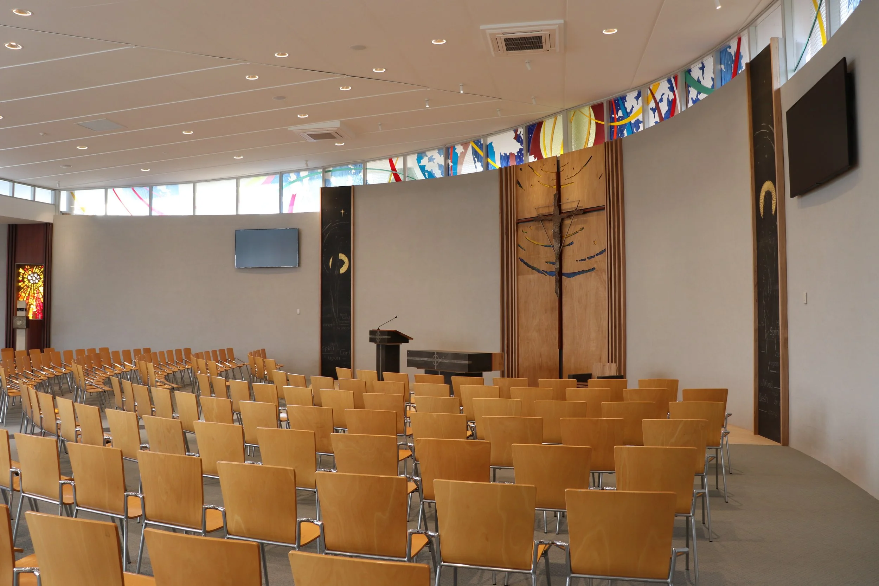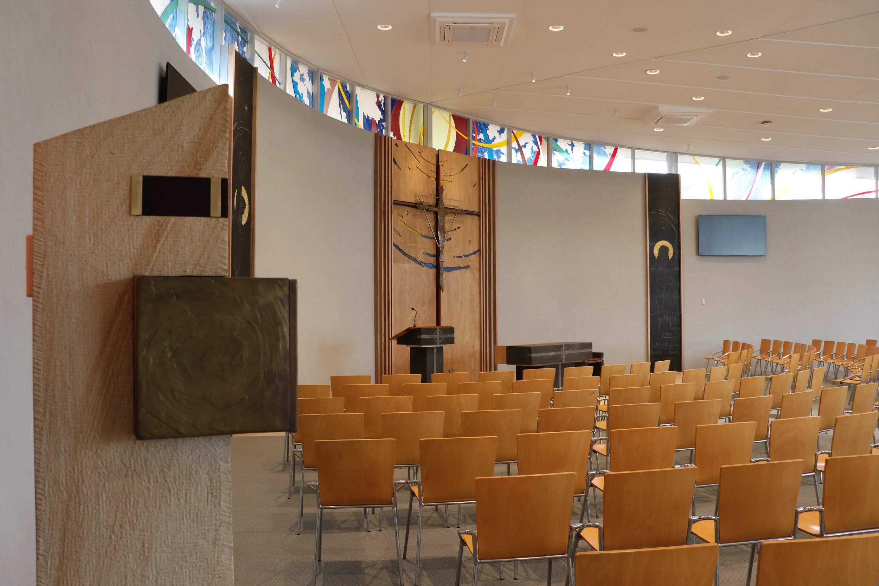Marcellin College: Revitalising a Chapel
Build Date
June 2024
Client
Marcellin College
Location
Bulleen, Victoria
Architect / Designer
Branch Studio Architects
Value
$1M
A narrative of respectful revitalisation, the mission on this project was to breathe new life into the unique, oval-shaped chapel at Marcellin College, Bulleen, and increase its capacity for larger congregations.
Budget is always a key consideration when it comes to educational facility construction, so the core philosophy for this Melbourne project was for resourceful enhancement rather than wholesale replacement of the early 2000s building. This ensured retention of its intriguing character, while significantly improving its functionality, compliance and aesthetic presence.
Continuing that theme, original materials were kept wherever possible and re-used in new ways that looked good. This was more cost effective than the usual strip bare and discard approach that is usually taken with materials in a renovation. This helped keep the budget at a reasonable level and added an element of sustainability to the project.
Innovation is particularly evident in the resurrection of the Chapel’s exterior. The look needed to be refreshed without the expense of a full replacement. New timber shiplap cladding was artfully applied over the existing fascia. While cost-effective, this solution required considerable skill, as our team meticulously packed and straightened the new cladding to correct the imperfections of the 20-year-old substrate along the building’s sweeping curves.
The exterior also features extensive bluestone tile that encased the water features and continued inside as a floor feature to give a sense of connection to the sanctuary. This was coupled with a large bluestone block to create the altar and lectern.
A key challenge was correcting the building’s failing roof, which had leaks and was non-compliant with current standards. Its complex, multi-layered and curved geometry meant a strategic approach was needed. The roof was carefully replaced in sequential sections to protect the ceilings, which were being retained with a new coat of paint. This process was tricky, with one area stripped and re-sheeted before moving onto the next to maintain a continuous waterproof seal throughout construction.
Internally, all walls were re-rendered and repainted. The renovation also required a classroom and its internal walls to be removed from the space. This was to accommodate the greater priority – additional space and capacity for the chapel’s congregation.
The chapel entrance was redesigned to improve circulation and make it more accessible. Previously located to the side of the building, the entrance doors are now in the centre, creating a more direct, welcoming flow for large congregations. New lighting adds to the feeling of a more open space that brings in more people without feeling cramped.
MDC Building Group also had the contract to landscape the chapel grounds. The Victorian bluestone theme continued here, where it was used for paving through the garden beds. A tranquil new courtyard was created in front of the chapel, with three custom-built concrete water features. These were created from rock, concrete and other materials that were being excavated from the site, and all run off a singular pump. It is the ideal place for quiet reflection at the chapel.




