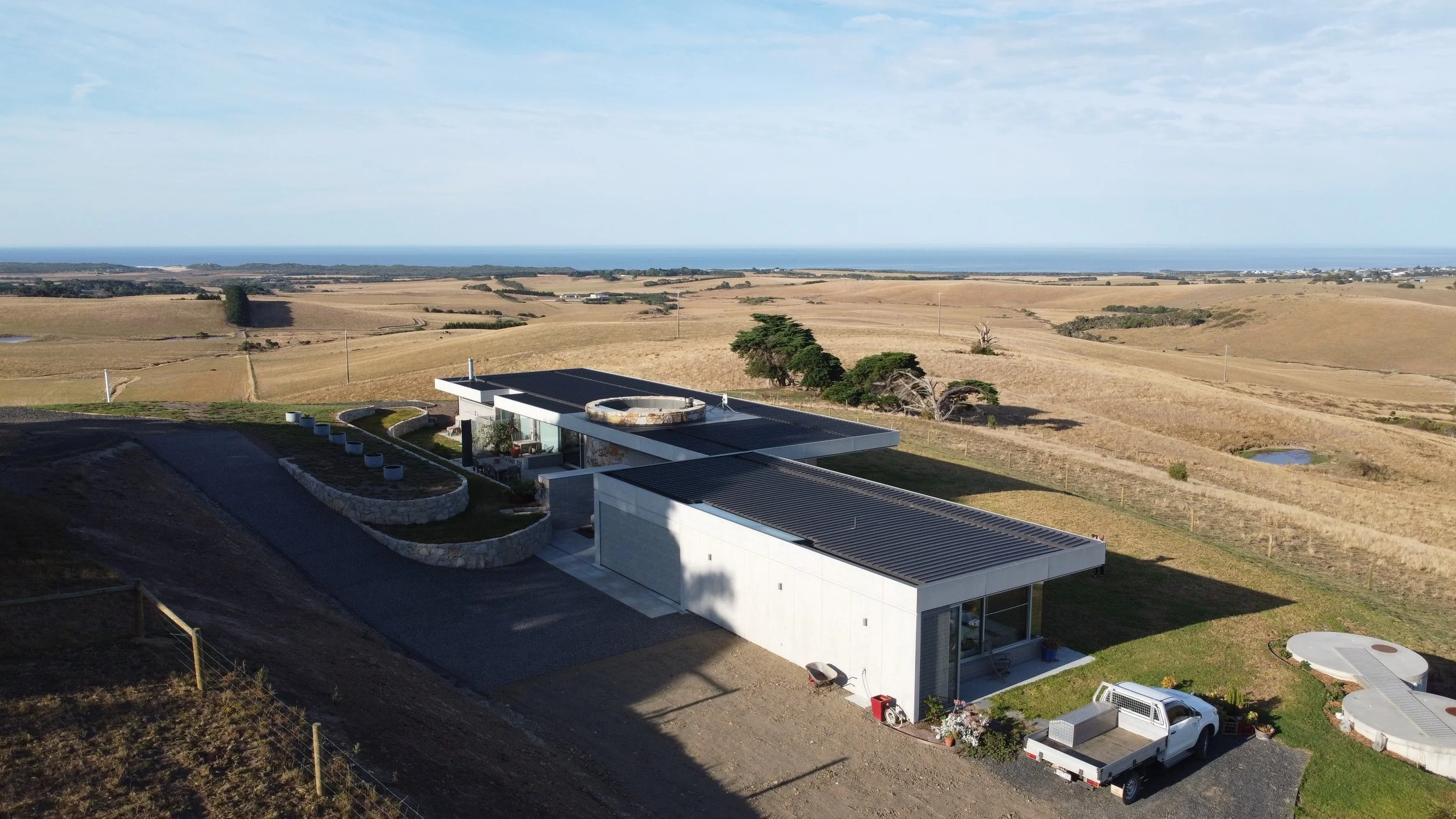Woolamai House: a Retirement Sanctuary
Build Date
September 2022
Location
Woolamai, Victoria
Client
Andrea & Chris
Architect / Designer
Branch Studio Architects
Value
$1.49M
Woolamai House looks out to the wild beauty of the Bass Strait, from its sloping 20 acre block at Woolamai. Built as a retirement sanctuary for its owners, the client wanted their home to complement its landscape and not obstruct the views it was built to enjoy.
This was achieved by setting the home into the hillside, so the landscape remained visible over the top. Branch Studio Architects’ design also elevated the entire home on columns. This response to the site’s unmissable views created a light footprint, and an uninterrupted visual and spatial connection between the home and its landscape. All the main living areas and bedrooms have panoramic views across the home’s surrounding landscapes.
Woolamai House is also defined by a monumental internal dry-stack stone centrepiece. Its six-metre diameter rises through the building and extends vertically through the roof. The centrepiece is also a functional hub. It houses the butler’s pantry, a powder room, the laundry and the fireplace.
The construction of this feature alone required six months of artistry from one of only a handful of dedicated stonemasons in Australia with the skills to complete the structure. Each stone was hand-chipped and individually placed and adjusted to achieve both structural integrity and aesthetic precision. All while working around the location’s notably unpredictable weather.
From a technical perspective, most of the house’s structure is steel, with timber used primarily to infill the roof. This approach required precise coordination, particularly where the stone column intersects with the roof and surrounding structure.
The roof’s curved form and walkable surface is planted with native pheasant grass. This creates a subtle green roof effect that blends seamlessly with the natural hillside setting. The dual use of the roof and its curvature demanded careful framing and finishing to achieve both the desired aesthetic and practical functionality.
This custom build in South Gippsland was designed with dual living as a key consideration for the clients. The main residence is complemented by a detached, self-contained unit for extended family. The two residences are united under the single roofline.
Construction did present challenges. The site’s exposure to harsh weather required careful planning to protect the stonework and structural elements during building. The project also coincided with COVID-related supply disruptions, requiring adaptive problem-solving and careful sequencing to maintain the construction schedule.
MDC Building Group worked closely with the clients and their architect to achieve their vision of living in deep connection with their powerful landscape. There were fortnightly site meetings with the team and architect to understand progress and challenges. Their long-term vision for the property allowed for patience and collaboration, ensuring the project remained faithful to the original design intent despite delays and complex site conditions.
The result is a home that is both visually striking and functionally elegant; both sheltered by and open to its elements. The combination of natural stone, expansive glazing, timber cladding, and steel framing celebrates the home’s natural surrounds and the skill and craftsmanship that brought the home together.


























































